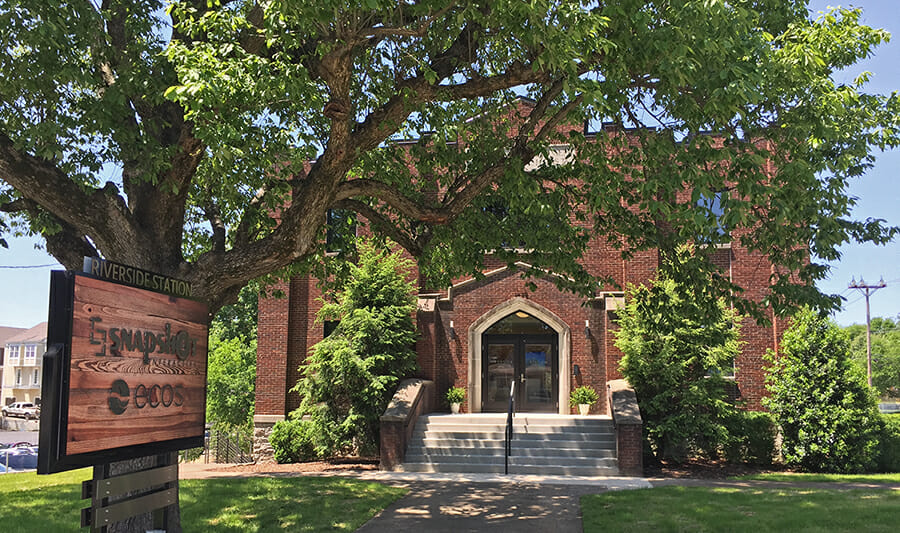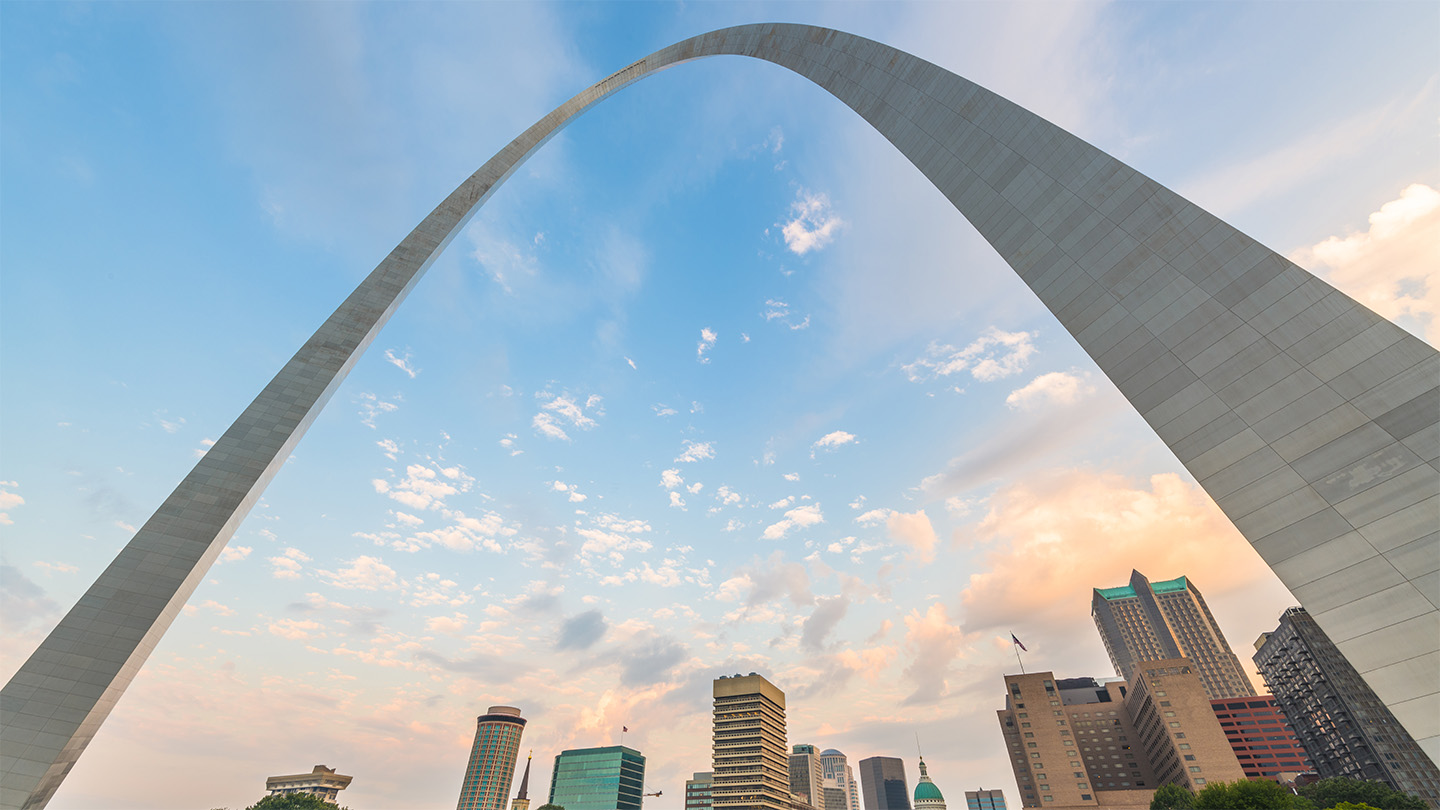We couldn’t be happier to finally share the story behind our new headquarters in East Nashville. So, without further ado, we present: Journey To Riverside
Fun Facts about 1530 Riverside Drive:
- It was formerly Riverside Drive Church of Christ.
- The lower level of the building was built in 1937, and the main level was built after WWII.
- Original builders used construction designs they learned while at war. The long red truss design was used for airport hangers, and the one long piece of metal allows for support without columns.
- The barrel ceiling was originally hidden behind a drop ceiling. When it was removed, the wood and trusses were exposed, and all but a couple of pieces of wood in the current ceiling are original to the building.
- The main level floor was sloped for auditorium seating, so this was removed and reclaimed for the center work table, the reception desk, wrapping Inglewood Conference Room, iPad stands at conference rooms, entrance wall at elevator, shelving throughout the building, and wrapping the countertop in the break room.
- The I-beams that were holding up the floor have been reclaimed for the end legs to the center work table.
- The stained glass art piece in Inglewood Conference room is named “Riverside Drive Enchanting Walk” by C. Lawrence, a local East Nashville glass artist. It was reclaimed from the original windows in the building.
- The conference rooms in the new building are named after neighborhoods in East Nashville—Inglewood, Lockeland, and East End.








